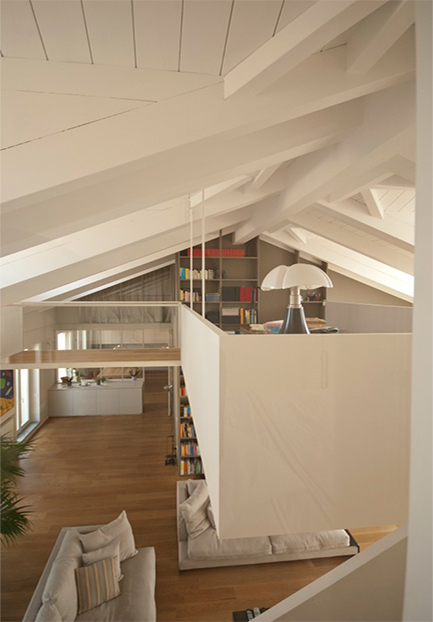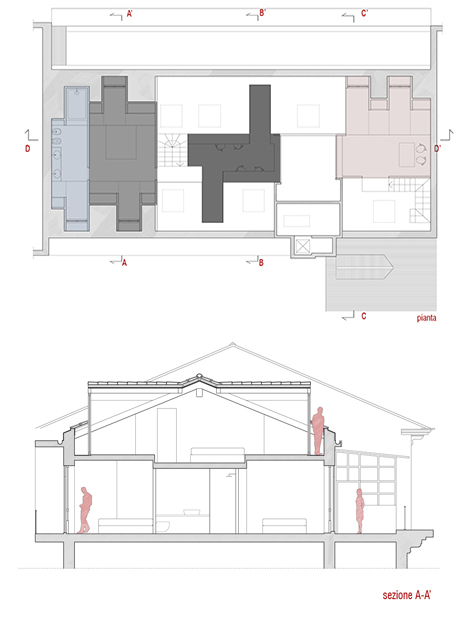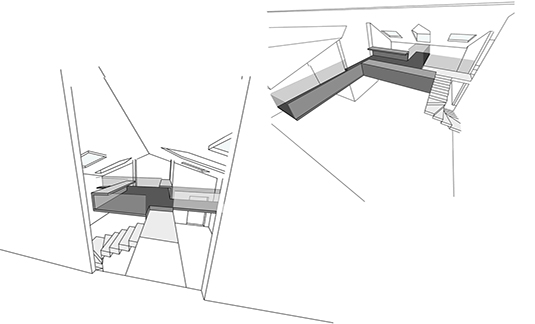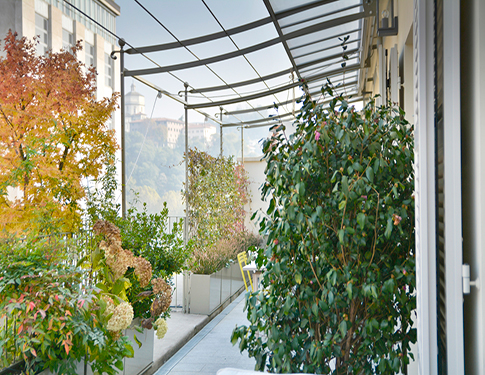Sezione Massima



During a first visit, we took a look at this upward extension that was built in the aftermath of World War Two on the top of a 19th century building. Two flats to be joined together, a cold attic with no natural light and a terrace. The location was fantastic, the building structure was totally redesigned and rebuilt. The roof slab isolating the flats from the demolished attic, the demolished and then rebuilt roof and a long line of dormers.Some double height areas remained, with loft and hanging passages linking the different levels of the unit.


The attics were shaped to exploit double heights and make some more room available. The number of openings onto the terrace was raised and the latter became a green room ensuring continuity with inner areas.Functional and visual relationships interweave between the areas at multiple levels.


Credits
Design Project
maat architettura
Project Manager
Carlotta Cortese
Collaborators
Mariangela Deiana, Ileana Marchisio
Project Size
330 mq
Client
Private person
Year
2012
Location
Turin
Photographs
maat architettura

