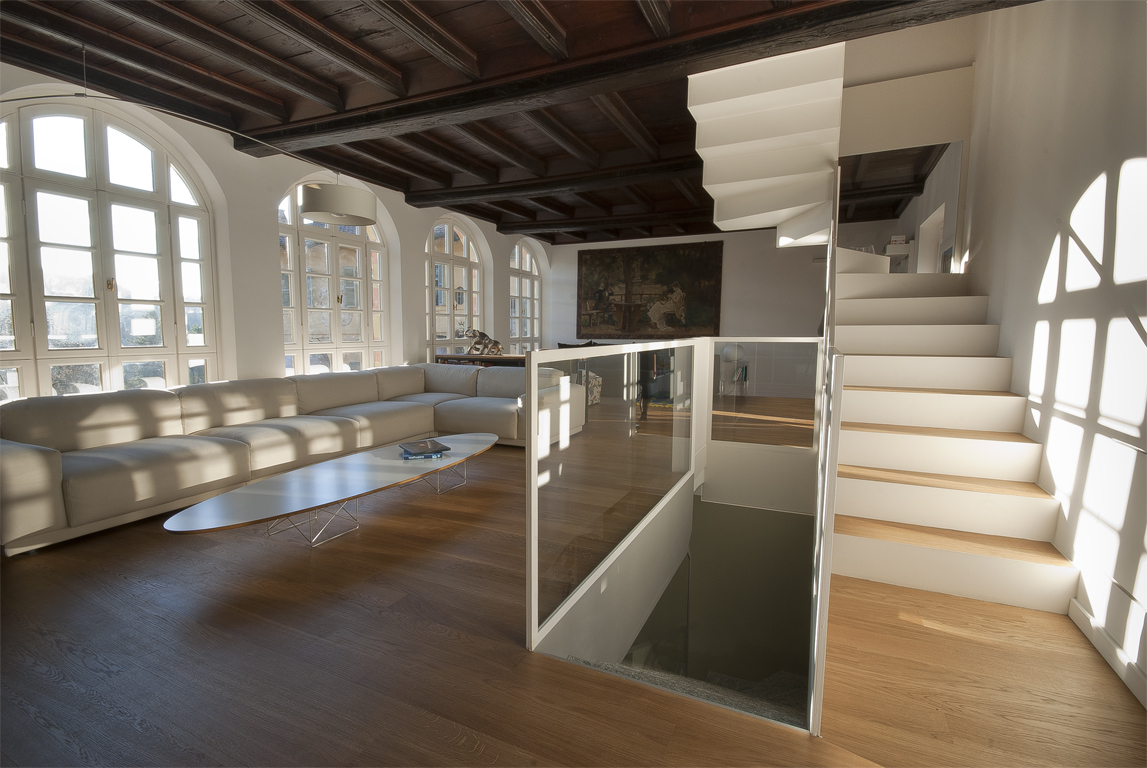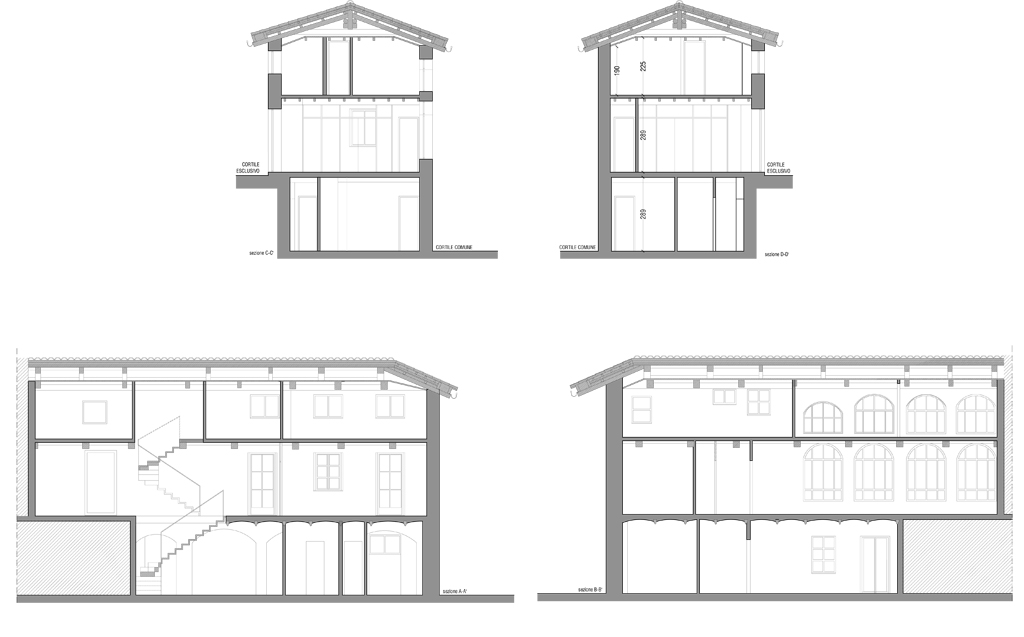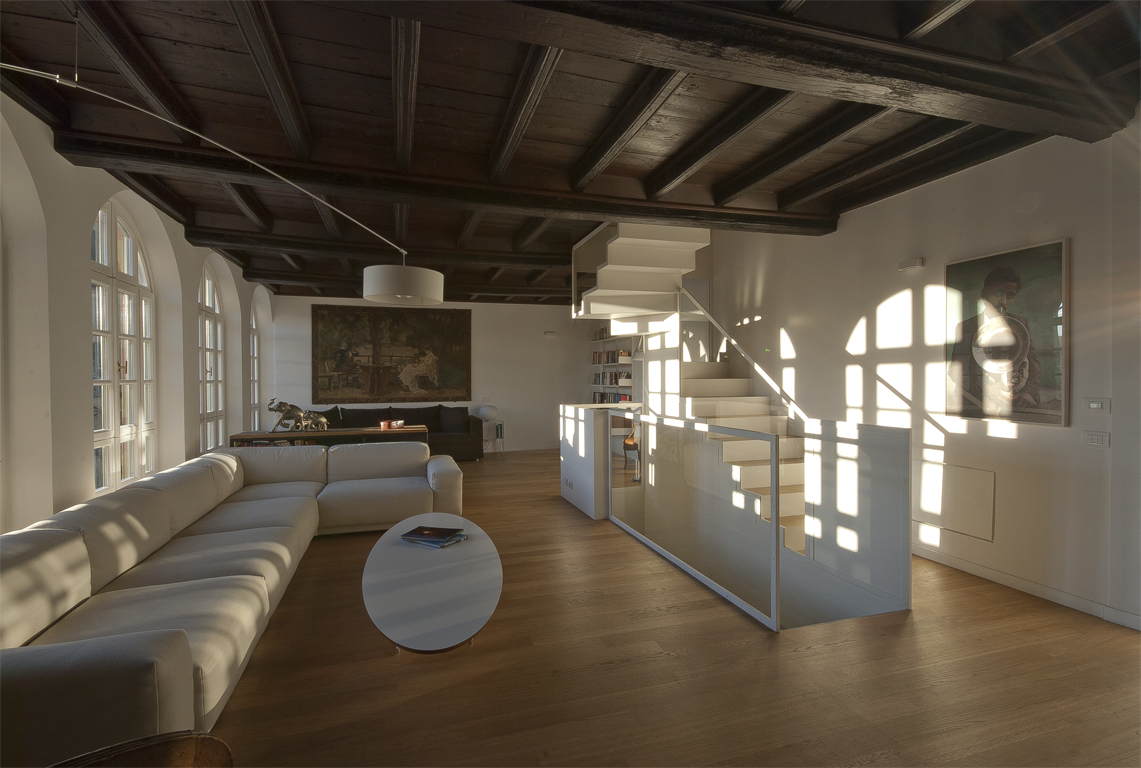
In portion of a 17th century hill vineyard, a residence on three levels needing to be refurbished.



The windows and the coffered ceiling needing to be restored and the layout to be redesigned. Starting from the linking staircase snaking through multiple levels.






Visual continuity in the several areas, and a rediscovered connection with the terrace toward the hill and the backyard garden. New openings in the façade toward the hill, a minimal frame glass wall between the living room and the kitchen. Recognizable interventions, standing out from the context and a restoration focusing on the building characteristics to be preserved.





Credits
Project Design
maat architettura
Project Manager
Ileana Marchisio
Collaborators
Martina Gallia
Project size
400 mq
Client
Privato
Year
2013
Location
Torino
Photographs
maat architettura

