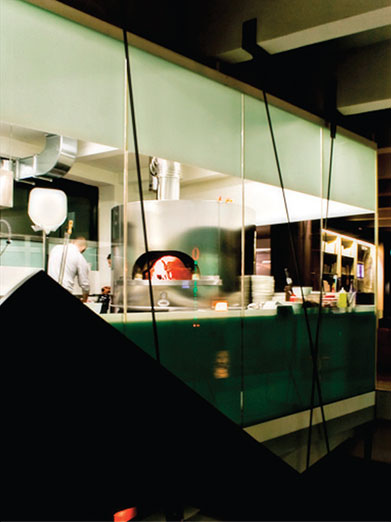
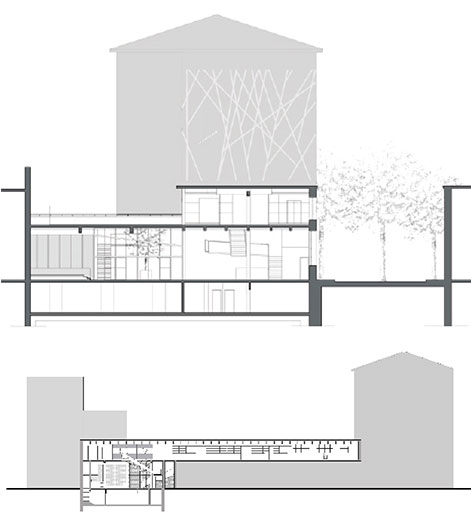
The building is found between an auto body shop, a plumbing and heating store, a mosaics retailer and a wholesale furniture store. A former industrial factory, the subject of several transformations, is today redesigned in order to accommodate a place for meeting, a club, a restaurant and a place for music and events. The sequence of spaces is organized on two levels and their relationship is the concept of the project. The club is found at the street level and the restaurant is extended onto the first floor. They are connected by the transparent volume of the kitchen.
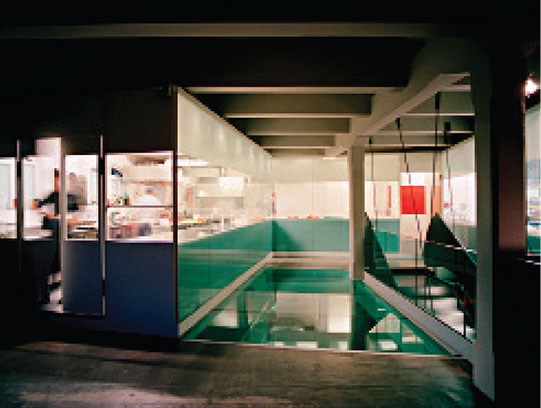
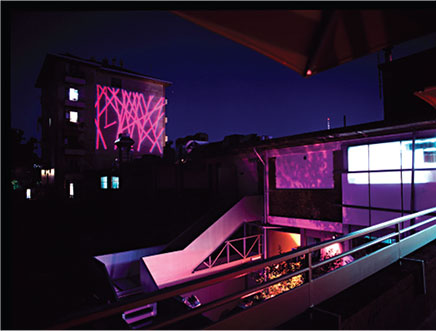
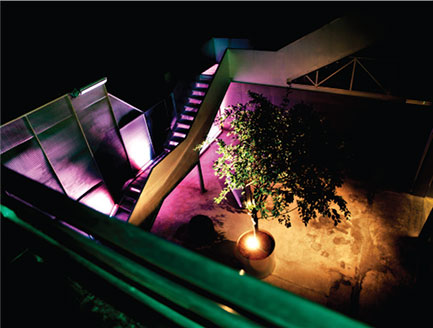
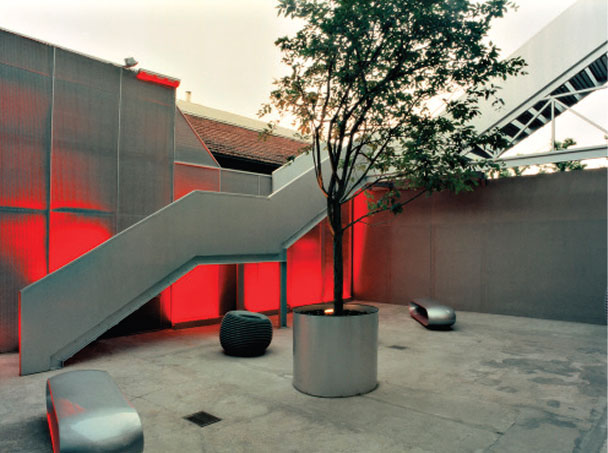
The entrance travels through a covered corridor that brings patrons to the courtyard, prolonging the transition between the street and the introverted space of the club. The club is unraveled around the internal courtyard and is separated from the courtyard by glass which allows the interior landscape to continuously flow to the outside.
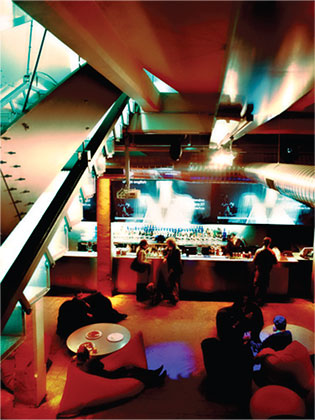
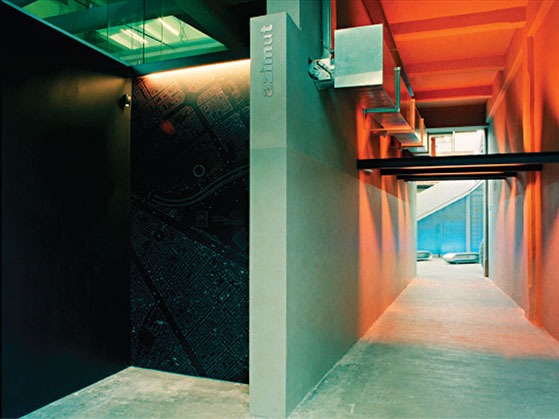
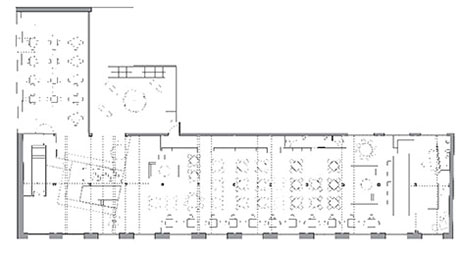
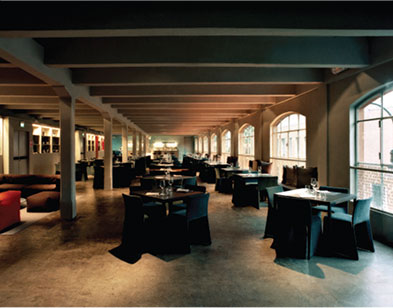
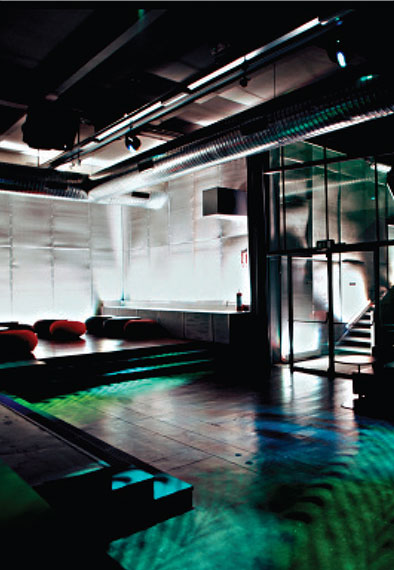
The entrance to the restaurant area on the first floor passes by the glazed volume of the kitchen announcing the transition between the club and the restaurant. The restaurant is approached by walking on a glass pathway that allows patrons to see the club below.
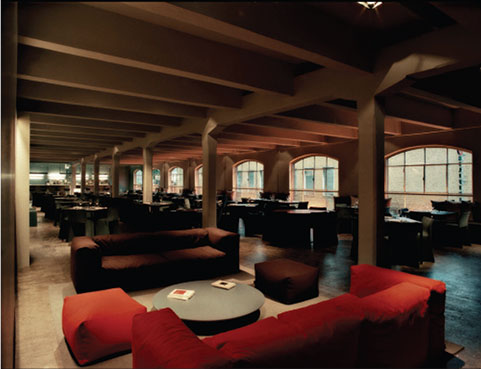
From the windows of the restaurant that face the street, the cooks and collaborators can be seen as they move within the great illuminated volume of the kitchen. The first floor opens out to a terrace that faces the internal courtyard, the first of the sequence of spaces that were crossed from the street level.
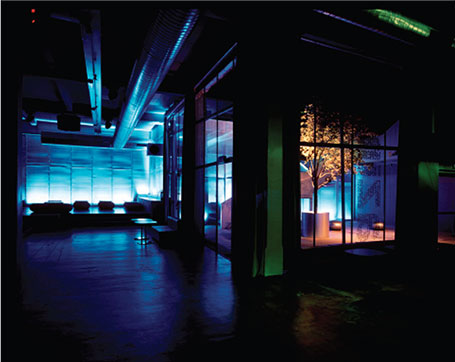
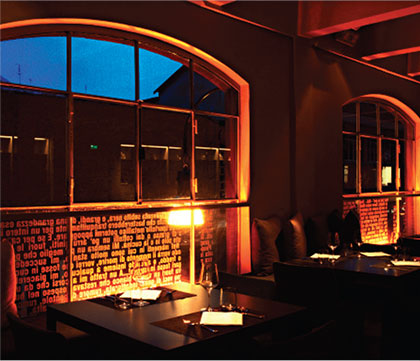
Credits
Project
Martina Tabò
Preliminary Project
Subhash Mukerjee, Martina Tabò
Project Manager
Carlotta Cortese
Collaborators
Ileana Marchisio
Project Size
1000 mq
Client
Private
Year
2008
Location
Torino
Photographs
Giulia Caira

