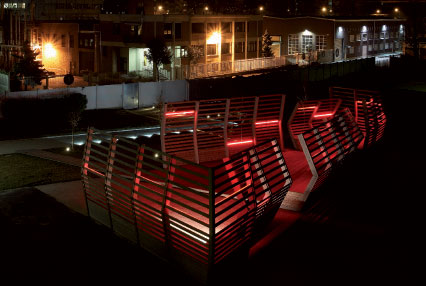
An important company in the field of lighting technology, with a strong orientation towards research, acquired an industrial warehouse in a zone near the historic center of the city.
The company is open to the public, to professionals, to agents, and to students. The new access paths render the entry square more permeable by creating a green strip that does not stop at the face of the building but penetrates the entire length of the building beyond the new transparent joint which establishes continuity between the factory and the open space.
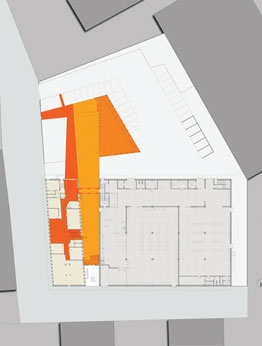
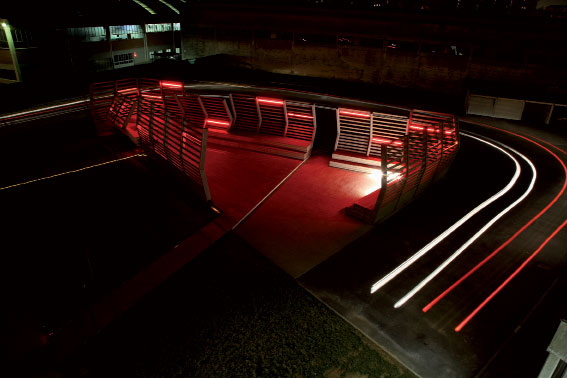
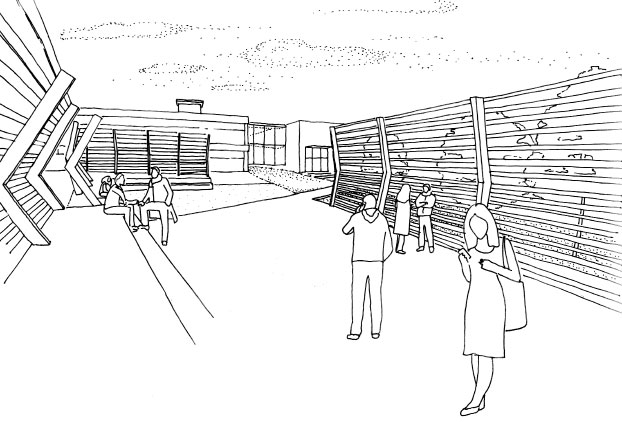
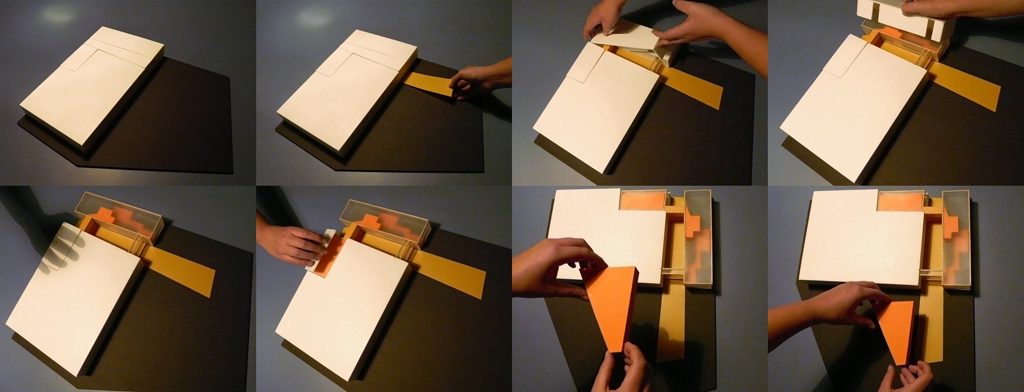

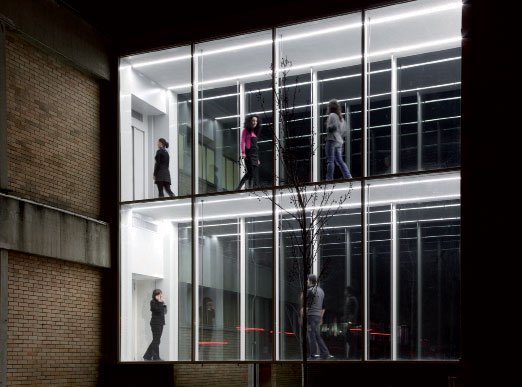


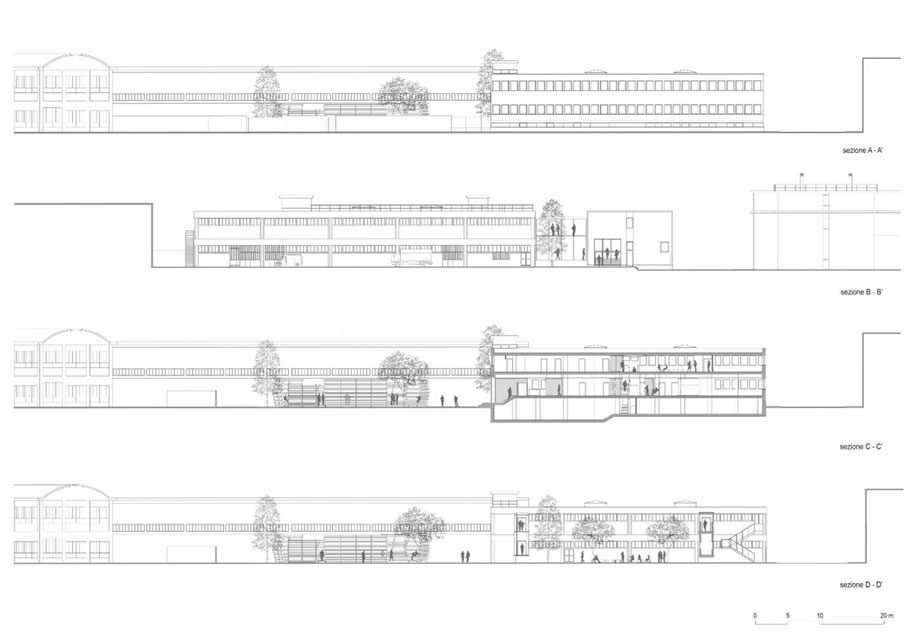
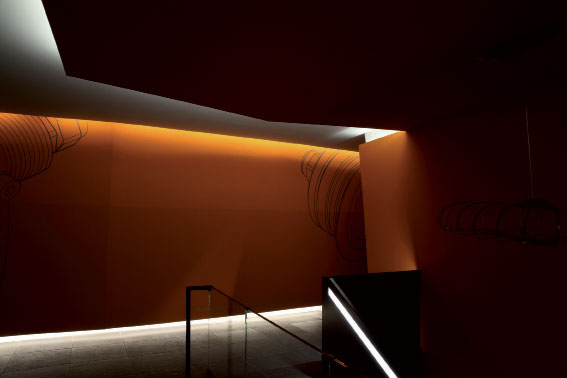
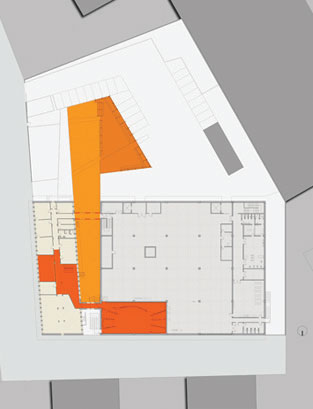
Continuing inside, the public corridor passes through the offices and this sequence of spaces tells the story of the company and shows their products. The corridor also creates new spaces for meeting and relaxing.
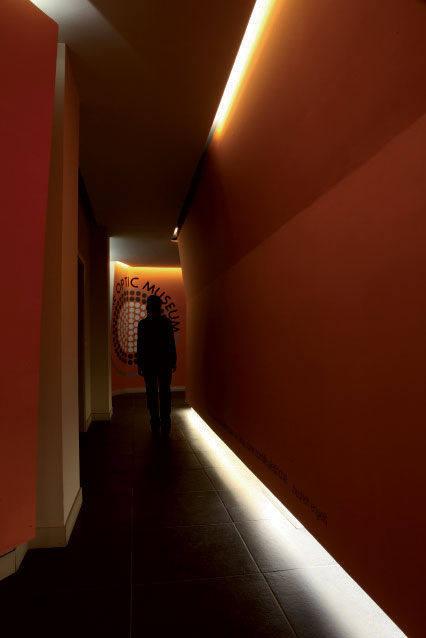
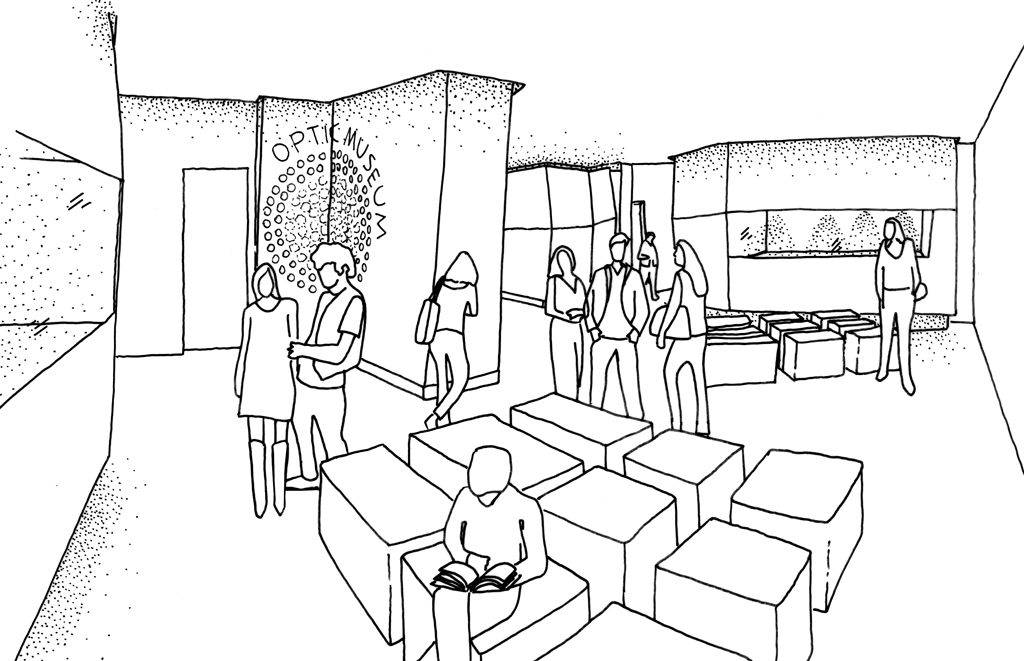
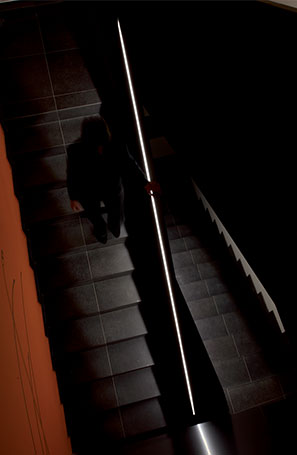
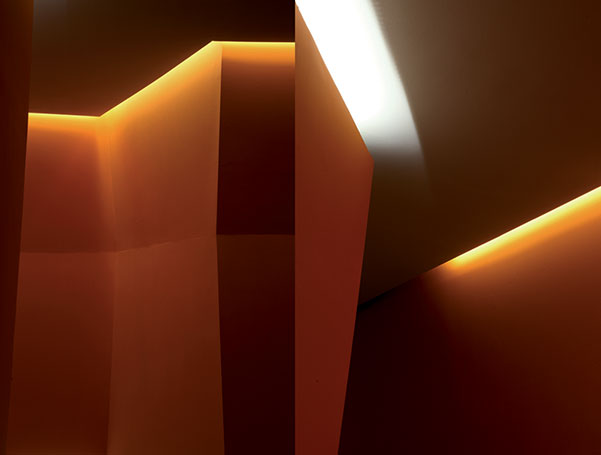
Returning outside, there is the new glue-laminated wood structure, the first in the sequence of spaces which wants to be utilized, interacted with, tell the story of the company and illuminate.
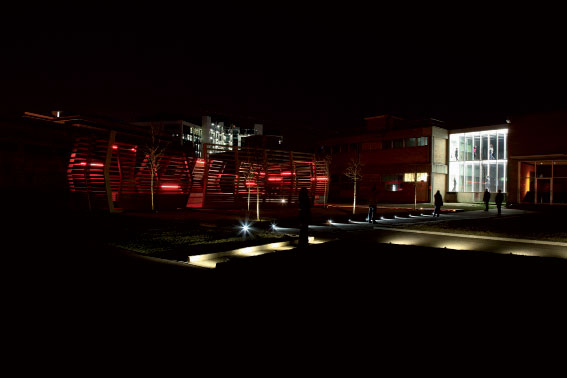

Credits
Project
Martina Tabò
Project Team
Paolo Pellegrino, Carlotta Cortese, Ileana Marchsio
Project Manager
Paolo Pellegrino
Collaborators
James Chew, Mariangela Deiana, Andrea Fiumefreddo
Consultants
Exhibition design : Maria Pilo di Boyl
Structural design : Mario Sassone with Davide Bigaran
Energetic design : Carlo Micono
Dimensions Data
6550 sqm site area
2630 sqm slp
Client
Ilti Luce
Chronology
Jan 2008 – Dec 2009
Location
Torino
Photographs
Sebastiano Pellion di Persano

