
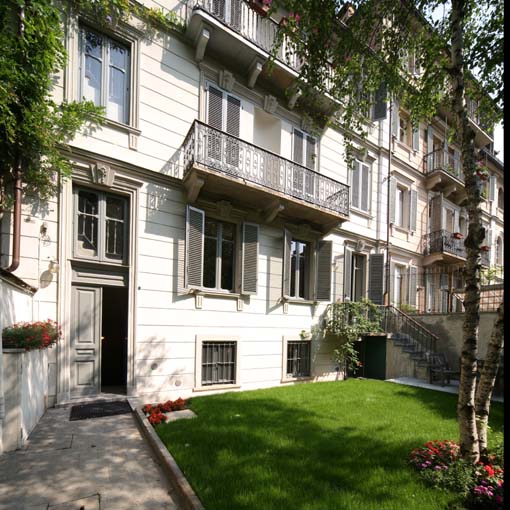
Within an atypical city center block exists a small house on multiple floors, an apartment with a garden that was developed vertically. The surface of every floor was somewhat reduced but the project assigns a principle function to every floor, limiting the separation of the environments.
The partial basement floor becomes part of the vertical path and also hosts the kitchen.
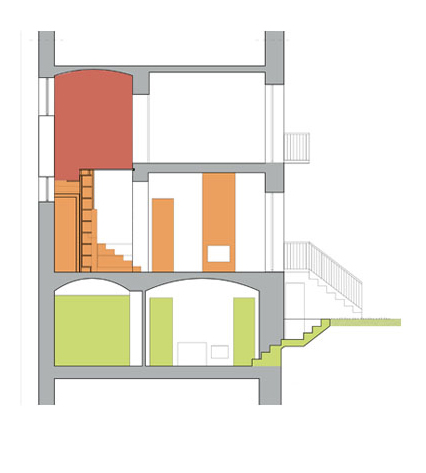
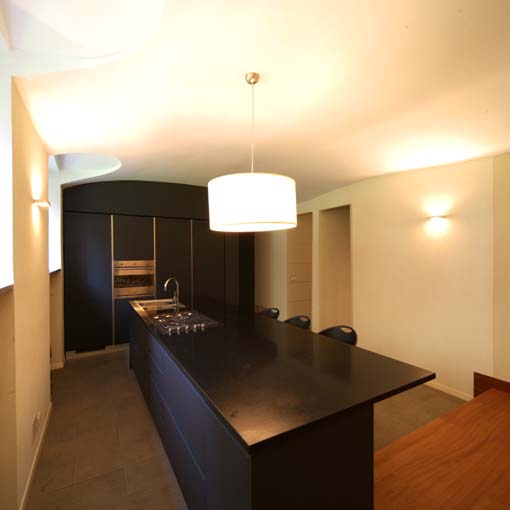
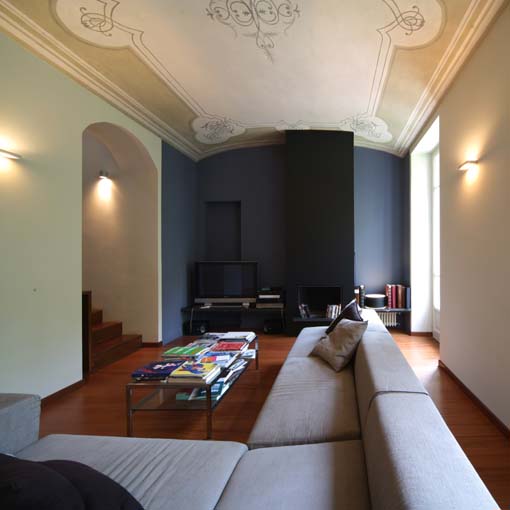


the vertical connections are visual connectors, thought to create a continuity of movement; the bookcase stairs arrive on a transparent landing that clearly displays the paths and connects the upper and lower spaces; and the sliding bookcase door separates or joins the bedroom with the study.
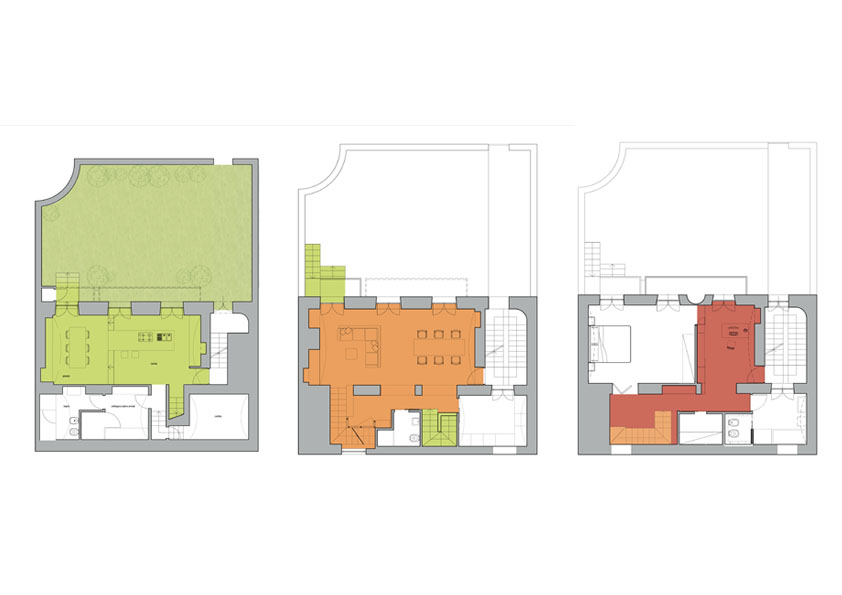
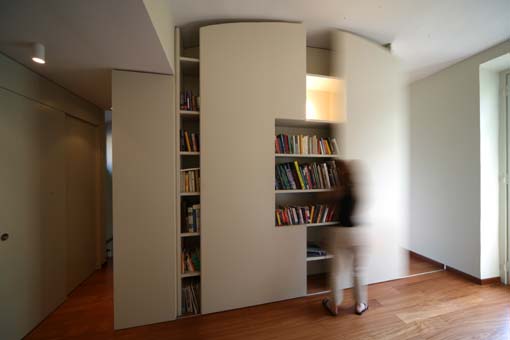

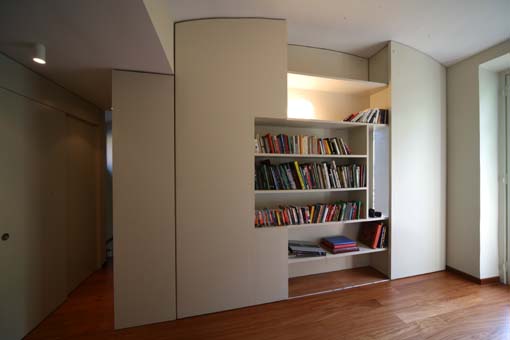
Credits
Architects
Subhash Mukerjee, Martina Tabò
Project Team
Subhash Mukerjee, Maria Pilo di Boyl, Martina Tabò
Work Supervisor
Martina Tabò
Collaborators
Ileana Marchisio
Project Size
250 mq
Client
Privato
Year
2005
Location
Torino
Photographs
Beppe Giardino

