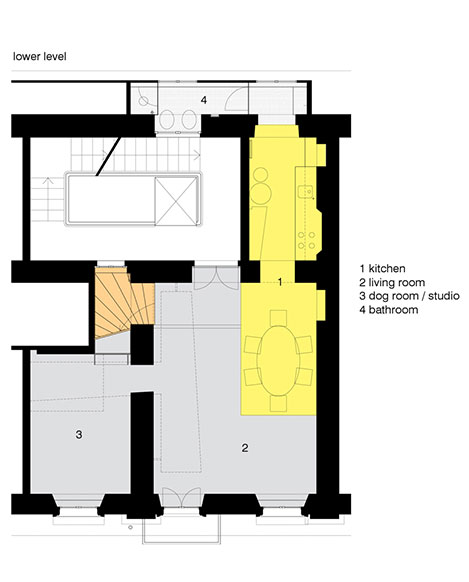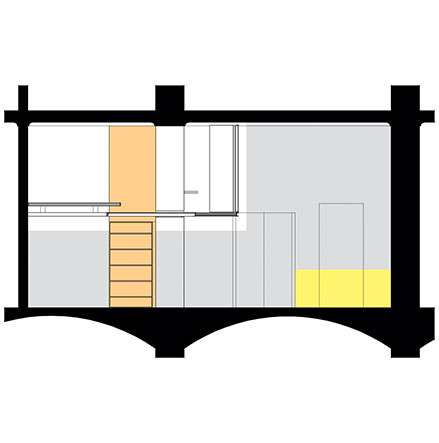
The 55 square meters of the new apartment were not sufficient enough to accommodate the 65 kilogram mastiff dog and the young owner’s imposing wardrobe.
The apartment is located in a 17th century central building with very high ceilings and a very particular plan. With exception of a living room of moderate dimension, none of the other rooms exceed 8 square meters, far too small for any functions according to a traditional approach.
The project plays with this rigid configuration allowing every function to flow into another, indifferent to the divisions and `eating’ vital space from the living room.






The kitchen, yellow, flows into the center space while the large wardrobe floats above it overflowing into the adjacent room and transforming itself into the bedroom. The bathroom, once a wide balcony, also flows into the kitchen and `steals’ the only possible window. The little storeroom is occupied by the stairs in order to reach the bedroom.
The combination of these intricate functions allows for an airy space full of light and it also conserves an entire small room for the large dog.


Credits
Architects
Subhash Mukerjee, Martina Tabò
Work Supervisor
Subhash Mukerjee
Collaborators
Ileana Marchisio
Project Size
55 mq
Client
Private
Year
2006
Location
Torino
Photographs
Beppe Giardino

