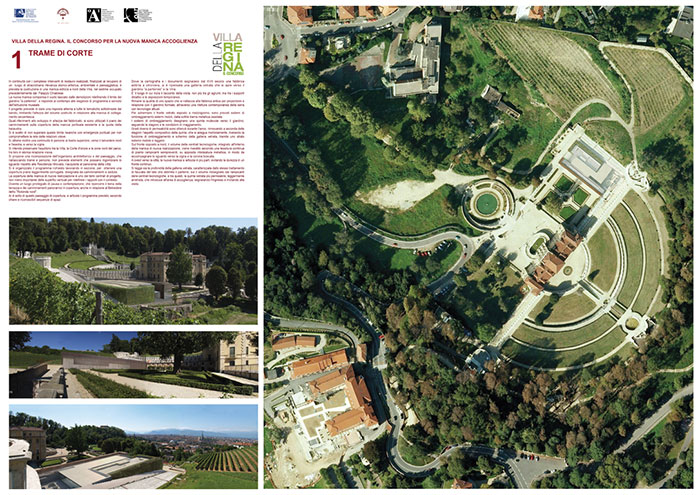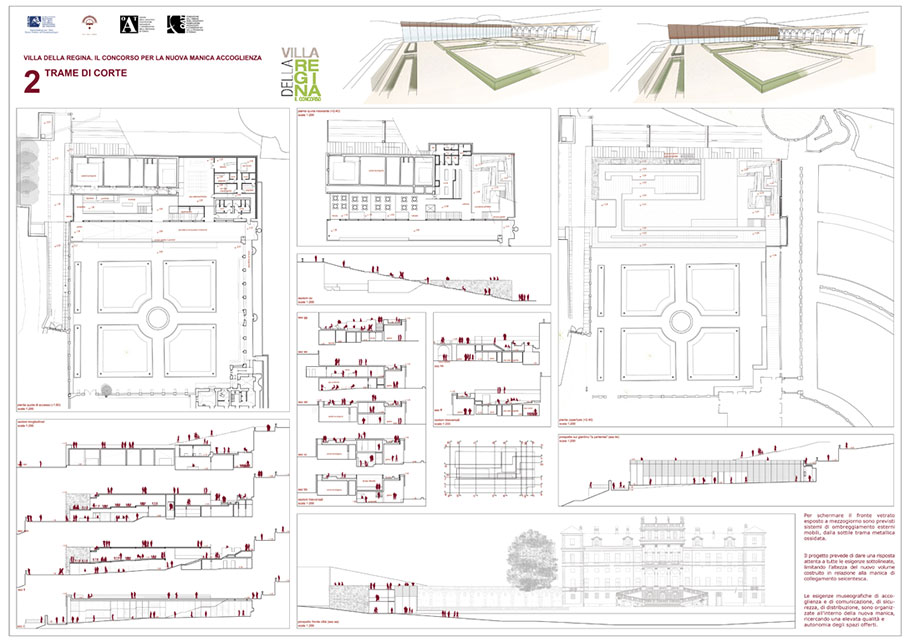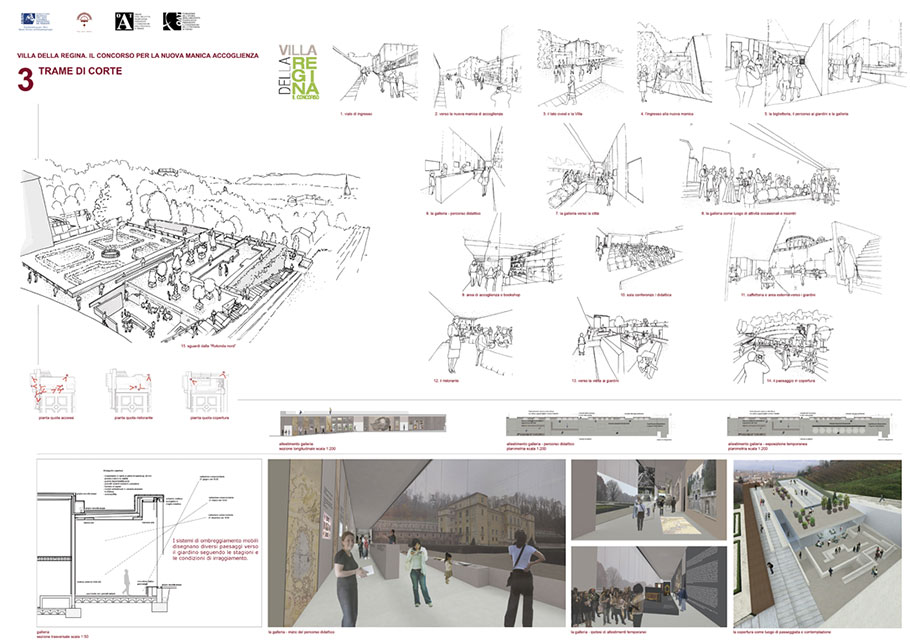
Competition for the new Reception Wing.
The design project is aimed at considering all the requirements enlisted in the call for tender, by limiting the height of the new building in consideration of the 17th century connection wing. The architectural structure and the landscape will find new ways to communicate by linking previously related paths and textures, with no elements that may prevent people from looking at the newly-rediscovered Residenza, being part of the city landscape again.

The aim is to design a lateral wing keeping its former service area function – once an orangery and now housing the reception area and security personnel premises. The project was developed vertically on multiple levels, with a flat and slightly corrugated roof on top, outlined by walking paths and seats.


The museum that is inside the Villa has several needs, in terms of: reception, communication, security, path division – all well organized within the building.
The roof of the new wing is one of the main features of the whole project, as relevant as the vertical surfaces establishing new connections with the surrounding context. The wide roof becomes then a place where to walk, contemplate and relax.

Credits
Design Project
Daniele Baiotto, Alessandra Bertolotto, Martina Tabò
Design Team
Carlotta Cortese, Mariangela Deiana, Andrea Fiumefreddo, Ileana Marchisio, Paolo Pellegrino
Structural Design
Mario Sassone
Year
2011
Location
Torino

