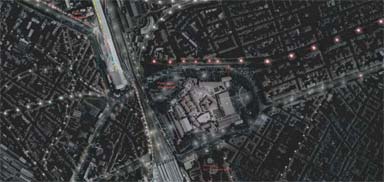
International Design Competition for the High Speed Train Station of Florence
The necessity for clear distribution determines the structure of the building.
All the functions of the station are concentrated in two bands, 10 meters deep, leaning against the longitudinal retaining walls of the camerone AV (high speed station).
A platform, placed in a central position in respect to the two walls, is visible and easily reachable from every part of the station and all the movement is collected here before the decent to the trains.
The extreme visibility of the mezzanine also makes it an informative display with the lateral surfaces indicating arrivals and departures in direct correspondence with the tracks below.
The glazed expanse on the Macelli side and the transparent roof allows filtered natural light down to the platforms and at the end of the station, to create strong integration with the urban system, some flows of traffic were brought within the building.
With the forecast of a hotel, a meeting area, and conference centers within the structure, the station will become a directional terminus.


Credits
Architects
Carlos Ferrater (team leader), Michele Bonino, Daniele Baiotto, Carlo Ratti
structural engineer and mechanical engineer: Whitby Bird & Partners, Geodata S.p.a.
Work Supervisor
Karel Deckers, Diego De Rinaldis, Alessandro Macchi, Subhash Mukerjee
Consultants and Collaborators
Nurya Ayala, Miguel Alonso, Luca Ippolito, Borja Ferrater, Benjamin Piper, Federica Patti, Martina Tabò, Tibor Turek
Competition Organizer
TAV
Year
2002

